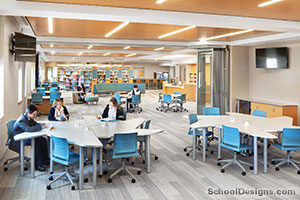Eastport/South Manor Junior/Senior High School
Manorville, New York
The Eastport/South Manor Junior/Senior High School was designed to accommodate a variety of teaching approaches for its 2,200 students in grades 7 to 12. The program core academic components are arranged in subgroups and set into smaller connected buildings to create an approachable scale to the building. In this way, academic villages have been created that are connected to each other and to other vital program areas by a “main street.”
The building is designed with a structural-steel frame, masonry cavity walls and aluminum windows. Exterior walls incorporate brick veneer, split-face and smooth cast concrete masonry, with cast-stone courses in a banded arrangement. Tuscan-style columns, an articulated aluminum cornice, and a steeply pitched metal roof complement and reinforce the classical design. The interior materials include decorative columns with brick bases, scored concrete masonry, fabric-wrapped acoustical panels, glass-block wall accents and acoustical tile ceilings.
Heating and cooling is provided by a fan-powered, variable-air-volume system with hot-water heat and chilled-water cooling for increased flexibility and user comfort.
Additional Information
Capacity
2,200
Cost per Sq Ft
$212.50
Featured in
2004 Architectural Portfolio
Other projects from this professional

Greenacres Elementary School Additions and Alterations
The Scarsdale community came together to support a holistic approach to updating...

Herricks High School Café/Commons
Contrary to the old belief that a school cafeteria is a dining-only...

Great Neck South High School, Gil Blum Library Media Center
Set within the wooded hills of the former estate of Henry Phipps,...

St. John the Baptist Diocesan High School Library & Media Center
The newly redesigned and renovated St. John the Baptist Diocesan High School...
Load more


