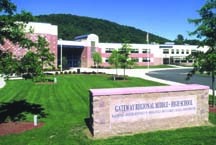Easthampton High School
Easthampton, Massachusetts
The new Easthampton High School is a 110,400-square-foot facility housing students in grades 9-12. It was constructed on a small 8.25-acre lot, which was occupied by the outdated building it replaced. The construction phasing and site layout successfully maintained existing school activities during construction and the completed project resolved longstanding issues of pedestrian and vehicular circulation. The site and building have been certified for compliance with the sustainability standards of the Massachusetts Collaborative for High Performance Schools.
The organizational concept for the building is a main circulation spine with a three-story academic wing at the west end and common areas in the east. Classrooms with natural light ring the perimeter of the academic wing and collaborative learning spaces are located at the core areas of each floor. Educational technology is a part of every classroom with enhanced video technology available in the collaborative spaces. The library/media center is centrally located with data connections to all rooms so instructional and research materials can be accessed remotely. The idea of the building as a teaching tool is realized with a building management system that provides real-time information on the building’s energy consumption/generation, including a rooftop photovoltaic system.
The masonry construction and detailing make reference to the brick mill buildings that are an important part of the character and history of Easthampton. Brick also appears at the interior of the building along with terrazzo flooring and wood paneling to provide attractive, durable, low-maintenance finishes in the common areas.
The Easthampton School District was committed to providing a community-use facility and the building is designed so zones can be isolated for climate and security control. The cafeteria doubles as a large lobby that serves the auditorium and gym during evening or weekend events. At the far east end is a fitness center, which is part of the daytime physical education curriculum and is easily accessible from the exterior for off-hours use. A standby generator is provided to operate fully functional kitchen, cafeteria, gym and shower facilities in the event of a local emergency.
Additional Information
Capacity
510
Cost per Sq Ft
$286.06
Featured in
2014 Architectural Portfolio
Other projects from this professional

Mountain View School
Mountain View School consolidates three aging elementary schools and a middle school...

German Gerena Community School, Gallery Playscape Room Renovations
This project creates secure barriers between the Gerena Community School and an...

Gateway Regional Middle School/High School
Gateway Regional Middle School/High School serves seven communities in western Massachusetts. It...

Van Sickle Middle School/Springfield High School
Van Sickle Middle School/High School was an existing 140,000-square-foot school building constructed...



