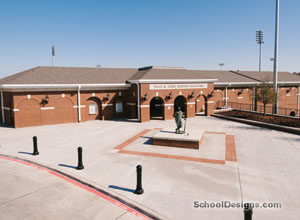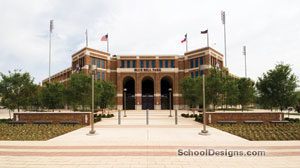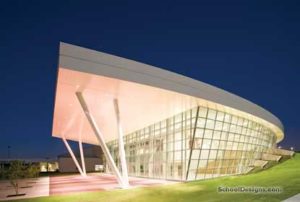Eastfield College, Learning Center
Mesquite, Texas
The Eastfield College Learning Center is the result of a nontraditional vision of how educational spaces can work. The college’s executive administration and faculty challenged the conventional definition of a classroom, creating spaces that support education through a diverse selection of studio learning environments.
Studio spaces vary in size, are technology-intense and have an informal feel. The pathway circulation system is activated with a variety of informal learning social nooks and niches. This encourages faculty, students, administrators and visitors to cross paths and mingle so they can work and socialize in an environment that supports spontaneous interaction.
The building is a prominent new gateway to the campus. A monumental stair leads to a new bridge component that connects to the existing second-level circulation system of the campus. The bridge also includes comfortable seating areas for passersby to sit and talk—furthering communication opportunities. The two-story entry atrium with comfortable seating options includes a coffee kiosk/Internet cafe to further promote the social aspect of learning. Adjacent conferencing facilities can be used after hours for school and community activities.
Additional Information
Capacity
550
Cost per Sq Ft
$200.00
Featured in
2009 Architectural Portfolio
Other projects from this professional

Dallas Baptist University, Joan and Andy Horner Ballpark
On Feb. 15, 2013, the first pitch was thrown at Horner Ballpark,...

Texas A&M University, Olsen Field at Blue Bell Park
The 125,725-square-foot Olsen Field at Blue Bell Park is a state-of-the-art baseball...

Garland Independent School District, Special Events Center
The Garland Independent School District’s Special Events Center isn’t a typical school...



