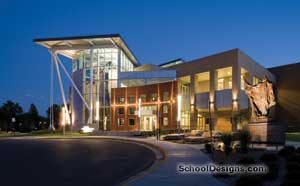Eastern Washington University, Student Recreation Center
Cheney, Washington
Designed for use by students, faculty, staff and the community, this multi-purpose Student Recreation Center for Eastern Washington University (EWU) serves as the premier hub for student life and community health and wellness activities.
The design focuses on the community by providing varying types of social and assembly spaces. The design is oriented heavily toward opportunities for direct sightlines between activity areas. As one walks into the elevated main entry, immediate views of the ice rink, sports pub and climbing wall are available. Beyond the ice rink, one also can see into the 3-v-3 gymnasium and the two-level fitness center.
The building’s form combines dynamic, shallow arched roof forms and simple, flat-roofed forms, emphasizing entries, primary spaces and daylighting elements. Translucent glass wall systems are associated with the arched roofs; more traditional punched window systems are associated with the masonry walls of the flat-roofed elements. Carefully designed to take advantage of both interior and exterior relationships, the center fulfills the needs of three critical components of the EWU experience: recreation and wellness, academics and community.
The heart of the recreation center is a multi-use ice rink. The arena includes 750 fixed seats, plus an overlooking sports pub. For large gatherings, the ice rink can be converted to a small multipurpose arena, accommodating concerts, commencements, special events, tournaments and consumer shows targeted to the college audience.
Outdoors, the grand entry stair climbs, parallel to tiered seating facing the pedestrian mall, to the elevated entry plaza that provides additional exterior pub seating. Through its interactive design, the building has become emblematic of the campus as a diverse but thoroughly connected community.
The building has been certified LEED gold.
Additional Information
Capacity
796
Cost per Sq Ft
$174.00
Featured in
2009 Architectural Portfolio
Category
Specialized




