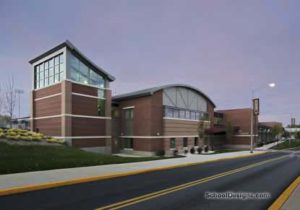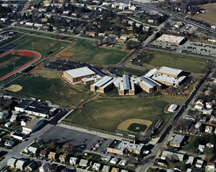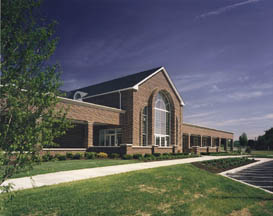East Stroudsburg Elementary School
East Stroudsburg, Pennsylvania
The architect prepared a districtwide feasibility study, which led to the decision to build a new elementary school. East Stroudsburg Elementary School was designed as a K-5 prototype. After touring a similar school, school board members decided to proceed with a three-story facility designed to accommodate the growing student population.
The gymnasium can be isolated for after-school events in order to maintain security. A large-group instruction room on the third floor overlooks the main entrance plaza. Future expansion areas are provided at various locations to increase the capacity to 1,250. Teaching spaces incorporate natural light to enhance the learning environment. To keep energy costs minimal, an air-cooled chiller system with off-peak ice generation in underground storage is used.
The presence of rock, not uncommon in the area, provided challenges during site excavation of the site, a former golf course. The site design successfully separated the parent dropoff from the bus loading area. The campus can accommodate 20 buses, 120 staff/visitor parking spaces and eight handicapped spaces.
Additional Information
Capacity
1,050
Cost per Sq Ft
$253.05
Featured in
2009 Architectural Portfolio
Other projects from this professional

Bucknell University, Hildreth-Mirza Hall Renovation
Design Team: Scott Loercher, AIA, NCARB, LEED AP BD+C (Principal-in-Charge); Thomas Celli,...

Kutztown University of Pennsylvania, Campus Recreation Center
Building on the natural draw of the university’s primary athletic attraction, the...

West York Area Middle School
“Green design” and input from district administrators, teachers, parents, students and taxpayers...

Derry Township Library
The 29,700-square-foot library is based on an open floor plan with barrel-vault...



