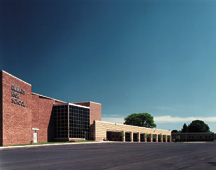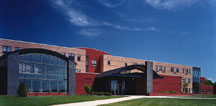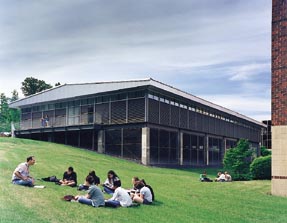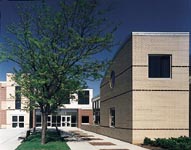East Stroudsburg Area High School North and Lehman Intermediate School, Lehman Township
Bushkill, Pennsylvania
The East Stroudsburg Area High School North and Lehman Intermediate School facility is situated in a Pocono mountain resort community 45 minutes from New York City.
The design breaks the building down into smaller buildings, or wings, each housing a function. All the functions plug into a main street corridor to help orient students traveling through the building. This helps give the building its unusual appearance. The core facilities of the building were intended to handle a 3,200-student capacity; however, the present massing houses 2,050 students. The wings also will help accommodate future growth where needed.
The center of the complex shares functions and space; for example, seminar, large group, cafeteria, kitchen, natatorium, auditorium, administration and health. The ends of the building house both athletics and library functions. The center and the ends could be separated and shared with the community and used after hours. This allows various levels of flexibility and security. The buildings and materials were chosen to express technology and to excite students’ creativity.
Additional Information
Capacity
2,050
Cost per Sq Ft
$105.00
Featured in
2001 Architectural Portfolio
Category
Specialized
Other projects from this professional

Emmaus High School
The project was unusual because of its complexity: a senior high school...

Lower Macungie Middle School
The program and design of this middle school emphasizes the close relationship...

J.T. Lambert Conceptual Educational Facility
The East Stroudsburg Area School District analyzed the long-term cost to maintain...

Bangor Senior High School, Additions & Alterations
(Please note: Total area is 189,268 sq. ft, existing area is 88,200...



