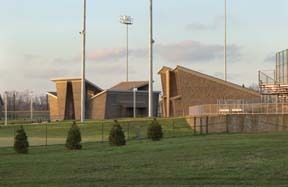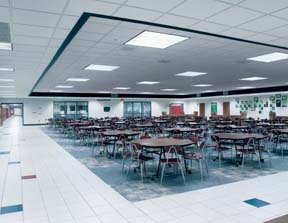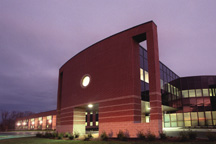East Kentucky Science Center
Prestonsburg, Kentucky
The primary design goal for this education facility was to create an external image that reflects the primary internal function. The major element of the center is a planetarium; therefore, the exterior image is articulated to reflect the spiral stage of the galaxy, including slightly curved low elements to complement the large volume of the planetarium.
The centerpiece of the facility is the 85-seat planetarium’s Sky Theater, a GOTO Chromos Star Project—one of only four in the world. It can transform the 40-foot dome with 8,500 optically projected stars representing the night sky at any time or date as seen anywhere on Earth. The planetarium, in essence, is a virtual-reality theater with video, laser graphics, multi-images and surround sound.
The 3,000-square-foot exhibition hall provides flexible floor and wall space to accommodate touring exhibits, allowing both visual and hands-on experiences. A 1,000-square-foot demonstration classroom is equipped to bring all aspects of science to life for students and teachers.
Additional Information
Cost per Sq Ft
$213.20
Featured in
2005 Architectural Portfolio
Category
Specialized
Other projects from this professional

Shelby County Public Schools, Shelby Athletic Complex
The Shelby County Athletic Complex is situated in a district with high...

Stuart Pepper Middle School, Addition and Renovation
After decades of service, Stuart Pepper Middle School needed more space and...

South Regional Postsecondary Education Center
Designed to be a state-of-the-art learning facility and technology center, the South...
New Haven Middle and Elementary School
Originally constructed in the 1950s with several subsequent additions, New Haven Middle...
Load more


