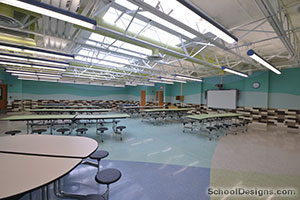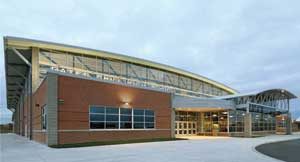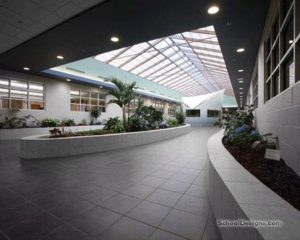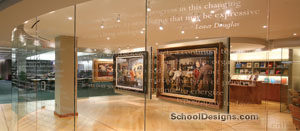East Irondequoit Classroom of the Future Design
Irondequoit, New York
The design team worked with East Irondequoit Central School District to program and design 11 unique Classroom of the Future learning spaces. The initiative was driven by responses from teachers to a request for proposal in which they outlined their visions and goals for a progressive learning environment. LaBella Associates worked with the district to facilitate the design and selection of flexible, alternative furniture and fixtures. The design team also worked within the district’s technology standards and initiatives to integrate new media into the learning spaces.
The architect’s FF&E specialists created a furniture catalog of appropriate items, and worked with education specialists and teachers to understand their approaches to classroom instruction and their specific needs. The process led to the selection of items intended to enhance classroom management. The furniture provides flexibility to students and promotes collaboration and engagement, with a strong focus on integrated technology.
Services provided included design and product specifications, oversight of procurement through coordination with the district and furniture manufacturers, and a review of furniture features and functionality with the staff.
Additional Information
Cost per Sq Ft
$39.00
Featured in
2018 Educational Interiors Showcase
Interior category
Classrooms
Other projects from this professional

Brocton Central School, Cafeteria and Servery
The original cafeteria at Brocton Central School was built in the 1960s,...

Gates Chili High School
Gates Chili sought to create a 21st-century learning environment that prepares students...

Gates Chili High School, Science Corridor
This project transformed a former courtyard into a state-of-the-art science wing for...

Rochester Institute of Technology, Cary Graphic Arts Press, Alexander S. Lawson Publishing Center
The former Lawson Publishing Center was hidden behind limited-access doors and rarely...
Load more


