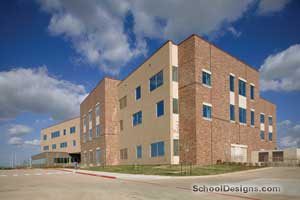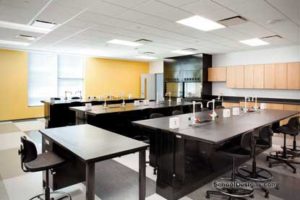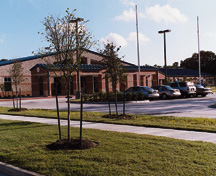East Houston Intermediate School
Houston, Texas
This building uses an intermediate school concept accommodating grades 5 and 6. It was constructed behind the existing school on five acres.
The educational program requires that each academic pod have eight classrooms clustered around a central commons to provide interaction among classrooms or to conduct small presentations.
All pods provide separate restrooms for students and teachers; a workroom; computer server room; and a mechanical, electrical and custodian room.
The art and science rooms, computer lab, media center and administration offices are centralized for access by both grade levels. Each grade has separate access to the gym-natorium, community room and dining area. Closed-circuit television, Internet access and cable television is available throughout the entire school.
Construction systems include a pre-engineered building, concrete slab-on-grade, brick veneer, split-face block, glass block and a standing-seam metal roof with R-30 insulation.
The building is conditioned with a four-pipe system, air-handling units and air-cooled chillers. Individual VAV units provide each classroom with better control and thermal comfort.
Additional Information
Capacity
1,000
Cost per Sq Ft
$85.00
Featured in
2001 Architectural Portfolio
Other projects from this professional

University of Houston at Sugar Land, Brazos Hall
The University of Houston System at Sugar Land partnered with Wharton County...

University of Houston System—Sugar Land, Academic Building with Wharton County Junior College
The University of Houston System at Sugar Land partnered with Wharton County...

Shadydale Elementary School
To keep different age groups separate, the design of Shadydale Elementary School...



