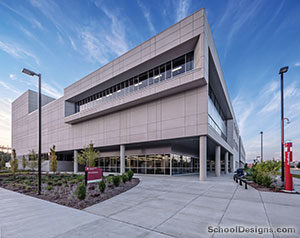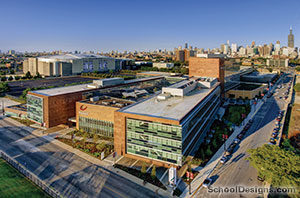East High School, Renovation and Addition
Columbus, Ohio
The school is a circa-1920 neoclassical structure. The challenge of this project was adding a large gymnasium toward the rear of the building, renovating the historic structure to accommodate the addition, and maintaining the essential elements and character. It was necessary to reorient the circulation of the building to accommodate new entrances on the gymnasium side while respecting the historic entrances.
The decision was made to treat the rear as a fourth facade instead of the back of the building. The gymnasium is separated from the school with an atrium that creates new entrances and resolves accessibility; much of the original north facade is visible inside the atrium.
New cross hallways were developed, which tie the new building to the original circulation spine at the center of the building. The historic auditorium now is accessible from both sides, preserving the original lobby while embracing the new atrium as a gathering and prefunction space.
Other significant historic spaces were preserved. The original library with its high, segmentally arched plaster ceiling was returned to use as a media center with new technology.
Additional Information
Associated Firm
Schooley Caldwell Architects
Cost per Sq Ft
$133.00
Featured in
2010 Educational Interiors
Category
Renovation
Interior category
Common Areas
Other projects from this professional

The Parr Center
Design team Mark Bodien AIA, NCARB, LEED AP (Project Manager); Julie Cook AIA,...

Englewood STEM High School
Design Team Renauld D. Mitchell; Drew Deering; Janet Hines; Trey Meyer; Rachel Cooper;...

Indiana University Northwest / Ivy Tech Community College Arts and Sciences Building
Design team: Curtis J. Moody, Jonathan Moody, Mark Schirmer, D. Brent Wilcox,...

Malcolm X College and School of Health Sciences
The new Malcolm X College and School of Health Sciences provides state-of-the-art...
Load more


