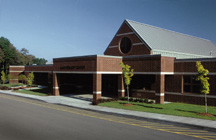East High School
Erie, Pennsylvania
The design of the new East High School is based on a campus concept, influenced by its location just west of the former school. The new building spans what used to be Pennsylvania Avenue between Atkins and Seventh streets. The building is constructed on the site of the existing football field adjacent lot, allowing for construction to be completed while the students attended the existing building. With the construction complete and the school occupied, the existing building will be demolished, and the football field and track constructed in its place.
Space within the school is organized into teaching areas to the west and the social/assembly/public spaces to the east. A bridge links the two areas with the main lobby and administrative offices, front and center.
The new East is a large complex, yet it has a warm, intimate feeling because the classrooms have been clustered into pods or houses. There are six pods in all, each with six or seven teaching areas, teacher-planning rooms and special-project rooms.
Assembly/public spaces include the auditorium and the cafeteria, with food service similar to college dining. With its own entrance and lobby on the south side of the school, the sports complex has a large gymnasium, an auxiliary gym, a natatorium and locker rooms.
The gymnasium houses a full-size collegiate basketball court and seats 1,200 spectators.
Advanced technology is evident throughout the new high school. The building has the latest communications data network, and phone and computer access exists from virtually any point in the building. Satellite communications link the school with the world.
The building size is approximately 206,000 square feet and is constructed of masonry bearing walls with steel-joist floor and roof framing, and concrete and steel floor decks. The foundations consist of spread footings for the educational pods and caisson foundations for the assembly areas.
The transition point for the foundation system is the bridge across the former Pennsylvania Avenue. The bridge extends both levels of education pods into the main lobby, and spans across water, sewer and communications lines that feed the east side of the city. The bridge also serves as an umbilical cord in the routing of all utility lines that feed the assembly areas.
The building is heated via gas-fired hot-water boilers, and is distributed with perimeter radiant panels and hot-water reheat coils on the central ventilation system. It is completely air conditioned with the chiller located next to the boiler room and a roof-mounted cooling tower.
The building complies with the BOCA Code by the City of Erie, the Pennsylvania Department of Labor, and industry fire and panic regulations, as well as ADA federal regulations.
Photographer: ©Art Becker
Additional Information
Capacity
1,100
Cost per Sq Ft
$87.86
Featured in
1999 Architectural Portfolio




