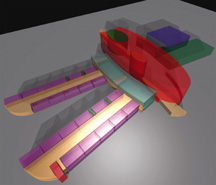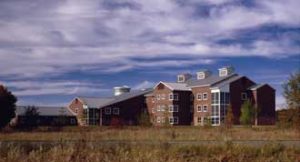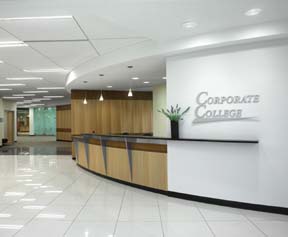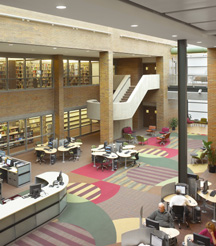East Grand Rapids Performing Arts Center
East Grand Rapids, Michigan
This performing-arts center incorporates a classic European opera-house style to enhance intimacy, and reduce the building footprint and its apparent mass to the community.
Multiple balconies allow flexible audience size and draw the audience closer to the performers.
The professional-sized stage includes an orchestra pit and shell, general scenery battens, and space for future battens. A small catwalk at the upper rear of the stage allows increased backlighting, and rear projection for special effects and instruction. A ceiling tension grid is used for theater and house lighting positions. A third balcony provides space for lighting, sound positions and controls.
Backstage support is provided by a scene shop, dressing rooms, a makeup room, a green room and storage under the stage.
The audience enters and departs the facility through the main-level lobby, designed to showcase artwork.
Additional Information
Capacity
671
Cost per Sq Ft
$162.00
Featured in
2003 Architectural Portfolio
Category
Specialized
Other projects from this professional

Forest Hills Public Schools, New Secondary Building
The goal of this new facility is to change the Forest Hills...

Sturgis Middle School
The desire for sloped metal roofs and the influence of local rural...

Cuyahoga Community College, Corporate College
Corporate College was created in an existing corporate headquarters building to function...

Cuyahoga Community College, Technology Learning Center, West Campus
The design for the Technology Learning Center (TLC) at Cuyahoga Community College’s...
Load more


