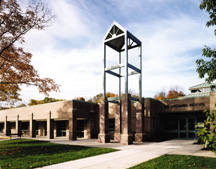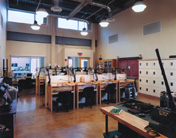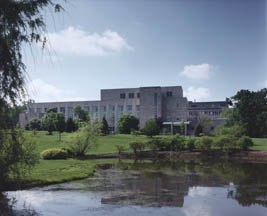East Central High School Natatorium
St. Leon, Indiana
In collaboration with Sunman-Dearborn Community Schools, this new natatorium designed by RATIO features a unique “tech wave” form within the plan layout and on the exterior roof form and entry canopies. References to “wave frequency” appear through the exterior and interior design in layering and patterning of materials and finishes. The primary entrance to the natatorium is positioned as the dominant campus gateway; access to the high school and all exterior athletics lead from this central beacon.
The new pool is an eight-lane “stretch 25” competition-compliant pool, with diving, lap swim, and warm-up/cool-down areas. Seating for 500 is accommodated on a mezzanine-level area with retractable bleachers and glass panel handrails for spectator viewing. The locker rooms and support spaces accommodate physical education lockers for boys and girls, junior varsity and varsity locker rooms, a coach’s office, a hospitality room, a lifeguard office, and lots of storage spaces. The lobby has modern architectural elements; wood, tile, and pops of color are used throughout the space. Clear glass was used throughout the facility as visual transparency played a key factor in design.
The roof of the natatorium is a tongue-and-groove laminated wood deck, which serves as a thermal break to eliminate points of condensation at the roof; it also helps to “warm” the space. The natural wood tones at the ceiling are highlighted with soft “up-lighting” and offer a surprisingly warm and welcoming tone in what would otherwise be a sterile environment through standard-practice painted metal deck.
The natatorium will be enjoyed by students and the community through community swim lessons and club competition swim events, along with high school and middle school physical education classes.
Additional Information
Cost per Sq Ft
$529.00
Featured in
2023 Educational Interiors Showcase
Interior category
Physical Education Facilities/Recreation Centers
Other projects from this professional

Pine Village Elementary
The new Pine Village Elementary is a preK-6, two-section, two-story “community” school...

The Orchard School, Renovations and Additions
The Orchard School is a private, progressive school for 600 students in...

Ball State University, Art and Journalism Building
Situated in the center of campus, the new building defines the southwest...

Indiana University, Radio and Television Building
The Indiana University Radio and Television Building is a focal point of...



