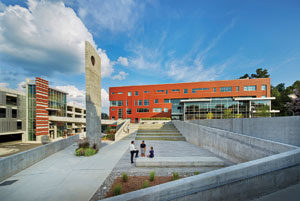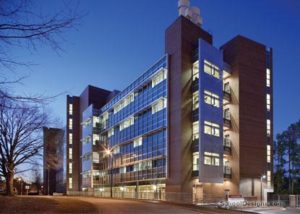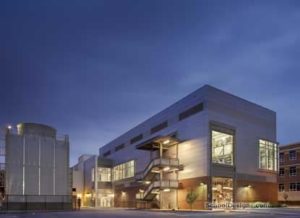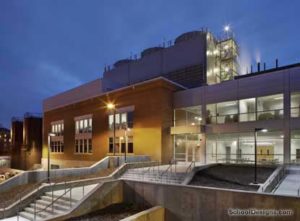East Carolina University, Family Medicine Center
Greenville, North Carolina
Directly aligned with its mission to educate medical students and train family physicians in rural North Carolina, the East Carolina University 112,383-square-foot Family Medicine Center was designed to accommodate the growing needs of the Department of Family Medicine. The American Academy of Family Physicians ranked the ECU School of Medicine No. 1 for family physician production at a rate of twice the national average.
The program includes clinical and educational space to provide real-world and hands-on training of medical students, residents and fellows focusing on primary-care medicine: pediatrics, internal medicine, family practice and geriatrics. Also included are urgent-care practice space, diagnostic services and support spaces for all stakeholders. Clinical spaces are clustered on lower levels of the building for patient convenience and ease of access. The upper level provides access to student/resident and faculty support space. By design, the building facilitates interaction and communication.
Traditional features, such as the building’s pitched metal roof and use of brick, are combined with advanced, energy-efficient materials, methods and building systems. Natural light is essential to healing and well-being, as well as the facility’s design. The overall effect is a comfortable mix of traditional North Carolina with academic modernity.
Additional Information
Associated Firm
Interior Architecture & Design, PLLC
Cost per Sq Ft
$211.78
Featured in
2012 Educational Interiors
Interior category
Healthcare Facilities/Teaching Hospitals
Other projects from this professional

Wake Technical Community College, Health Sciences 2 Building
Designed to achieve LEED gold certification, the new five-story Health Sciences 2...

North Carolina State University, Jordan Hall Laboratory Addition
This laboratory, office and classroom addition provides growth space for the College...

North Carolina State University, Cates Chilled Water Plant
The Cates Chiller Plant is a 34,000-square-foot addition that mixes brick veneer...

North Carolina State University, Yarbrough Chiller Plant
North Carolina State University commissioned the design team to develop a new...



