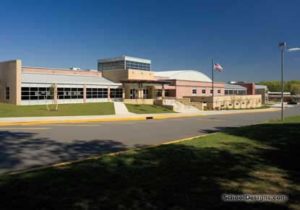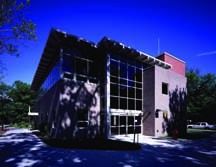East Brunswick High School
East Brunswick, New Jersey
The original East Brunswick High School was built in 1954 as a series of seven freestanding pavilions connected by open breezeways, as if built in a more temperate climate. Over the past 30 years, numerous additions were constructed that have connected most of the original buildings and created tremendous circulation problems.
After months of discussions and meetings with the staff and administration for the high school, the board of education was presented with a plan that would increase instruction space with 20 classrooms, ease student circulation throughout the school and provide additional cafeteria space for seniors formerly permitted to leave campus for lunch.
The new construction also provides for an increase in technology-based programs, space for the band and additional physical-education space.
The front of the building has been unified to provide a real “main” entrance to the high school.
All the necessary improvements were made while the school continued to hold classes. The work caused little disruption to the students’ academic life.
Additional Information
Capacity
2,400
Cost per Sq Ft
$138.00
Featured in
2002 Architectural Portfolio





