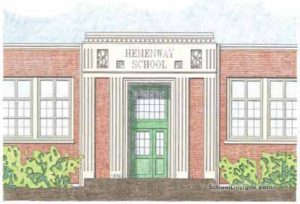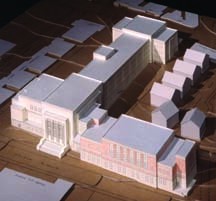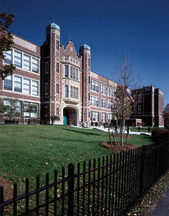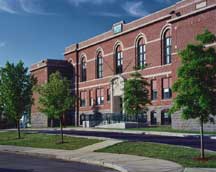East Boston High School
Boston, Massachusetts
The extensive rehabilitation of East Boston High School, along with a new addition, creates a learning environment for the 21st century. The school retains many of the original durable materials such as the terrazzo floors and glazed brick in the corridors; oak wood cabinets, slate blackboards and wood floors in the classrooms; the brass fixtures, marble wall panels and carved plaster decoration in the main entrance; the wood paneling and wood seats in the auditorium; and red brick and beige limestone exterior.
New educational facilities include an 18,000-square-foot addition. The renovation of the 1926 building included new engineering systems, technology network and seismic upgrades, accessibility and site improvements.
Also included were a new gym with bleachers, offices, locker rooms with showers, faculty dining area and kitchen.
Additional Information
Capacity
1,200
Cost per Sq Ft
$77.00
Featured in
2001 Architectural Portfolio
Category
Renovation
Other projects from this professional

Hemenway School, Renovations
The Hemenway School in the Hyde Park neighborhood of Boston will be...

Jeremiah E. Burke High School
The renovation and addition at Jeremiah E. Burke High School will create...

East Boston High School, Anna Fisher Library/Media Center
The Anna Fisher Library/Media Center at East Boston High School was designed...

Point Webster Middle School
The renovation of the 100,000-square-foot 1916/1921 school building provides improved and modernized...
Load more


