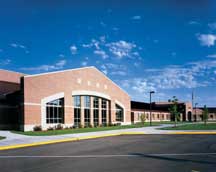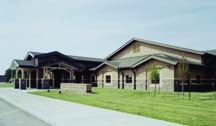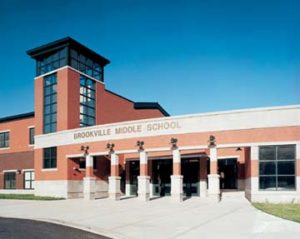Earlham College, The Landrum Bolling Center
Richmond, Indiana
The building is a three-story structure with a partial lower floor, and includes lecture rooms and classrooms, computer and psychology labs, seminar rooms, conference rooms, offices and support spaces.
The design of the new center is open-ended and flexible so that it can adapt to new technologies and future programs.
The building is close to the main campus entry and will be a central point for extending the relationships between the college and Richmond community.
The first floor includes a 20-station microcomputer teaching laboratory, a 60-seat lecture hall, a 60-seat lounge/reception area with a catering kitchen, offices for career services and international programs, classrooms and support spaces.
The second floor includes five classrooms, seminar rooms, faculty offices with full data connections, social-science division rooms and support spaces.
The third floor includes five classrooms, spaces for students and faculty involved with psychology, sociology and anthropology educational programs, a specially designed psychology laboratory, offices and support spaces.
Additional Information
Cost per Sq Ft
$151.79
Featured in
2004 Architectural Portfolio
Other projects from this professional

Jimtown Intermediate School
The new Jimtown Intermediate School is situated on the north end of...

Center Grove Middle School North
This middle school is designed to house 1,200 students in grades 6,...

Hamilton Heights Primary School
The new Hamilton Heights Primary School is situated next to the existing...

Brookville Middle School
Brookville Middle School is designed for an optimum enrollment of 600 students...
Load more


