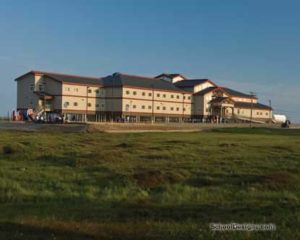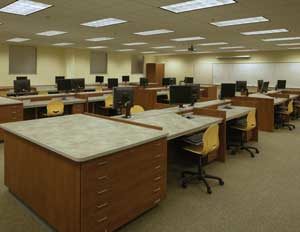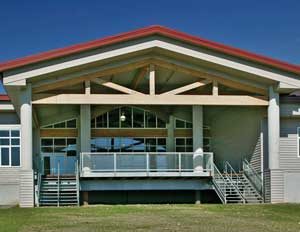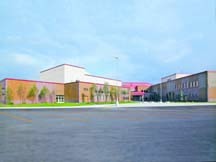Eagle River High School
Eagle River, Alaska
Eagle River High School was designed to accommodate 800 students and was master-planned for future expansion of up to 1,600 students. This will be accomplished by adding a two-story, 26-classroom wing that uses a house concept.
The interior design of the school has classrooms that surround the central library and other specialty rooms. This efficient floor plan minimizes traffic within the school. The triangular commons provides a central entry for the library, gymnasium and cafeteria, and is controlled at each end by administration and counseling offices. The site design includes a bus dropoff zone independent from the main parking area in front, within view of administration offices.
The exterior design was created to increase exposure from the inside of the school to the surrounding mountain range. Outdoor amenities for the school include athletic fields, bike paths, ski trails, parking lots, sidewalks and paved plazas.
Additional Information
Associated Firm
Fanning/Howey Associates; AMC; Shannon & Wilson; RIMI Design; Estimations
Capacity
800
Cost per Sq Ft
$219.23
Featured in
2006 Architectural Portfolio
Other projects from this professional

Hooper Bay K-12 School
The architect developed a K-12 school design that met the many demands...

Hutchison Institute of Technology, Renovation and Addition
The Hutchison Institute of Technology is home to Hutchison High School and...

Togiak K-12 School Replacement
The Togiak K-12 School design reflects the community’s unique needs. For example,...

A.J. Dimond High School
This new 268,000-square-foot two-story school is designed for 1,600 Anchorage School District...



