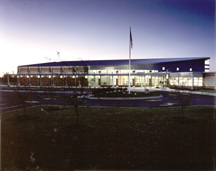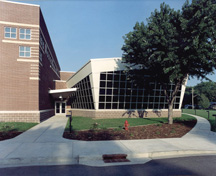Dunlap High School, Additions and Renovation
Dunlap, Illinois
Dunlap School District has experienced unprecedented growth that necessitated expanding and improving the existing high school facility. New construction included a classroom wing for freshmen, a Town Center, auxiliary gymnasium and a new state-of-the-art auditorium. Renovation work included creating a new fine-arts wing and remodeling the existing commons/cafeteria.
Key design components identified during the design process:
-Create a new, modern entry image for the high school by orientating the new construction for the freshmen academy, Town Center and auditorium in front of the existing facility.
-Create a multipurpose space, the Town Center, for community and school gatherings.
-Provide a distinct freshman academy with 10 classrooms, including two science labs and a computer lab. Provide commons and locker areas with a clerestory volume for daylight in the center of the freshman academy.
-Build a new, state-of-the-art auditorium with seating for the entire student population.
-Create a fine-arts wing for art, band and chorus adjacent to the auditorium by renovating the existing auditorium volume to develop art classrooms with a loft feel.
-Renovate the existing cafeteria and commons with a food court concept: multiple points of sales, new skylights and pendant lighting, and colorful finishes.
Additional Information
Associated Firm
Kirkegaard, Acoustical Consultants
Cost per Sq Ft
$134.00
Featured in
2006 Architectural Portfolio
Category
Renovation





