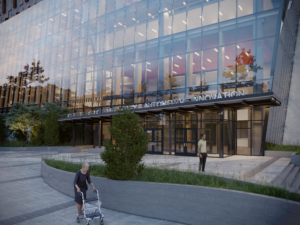Duncanville High School
Duncanville, Texas
This high school is home to both a ninth-grade community and grades 10 to 12. The communities are separated by a central elective and academic core called the “Central Academic District.” Situated along the school’s main corridor are state-of-the-art elective opportunities for all students, including culinary arts, agriculture, building trades, photography, auto body/technology and more. Large-group instruction areas, multipurpose lecture rooms and instructional resource centers that overlook the campus library also are featured prominently in the school’s design.
Many spaces boast natural light, and it is most abundant in the main corridor. Creative treatments of durable materials on walls and ceilings add excitement and wayfinding devices to the interior. Security and academics are decentralized to ensure the school’s size has no impact on safety or curriculum delivery.
The building has electronic whiteboards, an innovative wireless network that connects the school to other buildings in the district, a Category 6 voice and data network, and projection systems with 100-inch diagonal screens in all classrooms.
Additional Information
Cost per Sq Ft
$107.75
Featured in
2008 Educational Interiors
Interior category
Common Areas
Other projects from this professional

Vancouver Community College Centre for Clean Energy and Automotive Innovation
The Centre for Clean Energy and Automotive Innovation is an exciting addition...

Oakland University Varner Hall
Recognizing the need to update an existing 1970’s building, Oakland University selected...

The Sciences & Engineering Center and The Commons
Design team Studio Sustena (Landscape Architecture); Stantec (Civil, MEP Engineering and Lab Planning);...

Kettering University, Learning Commons
The new Kettering University Learning Commons is a 24-hour student hub and...
Load more


