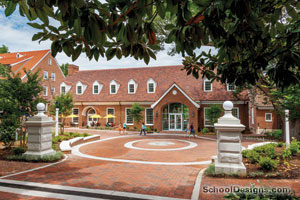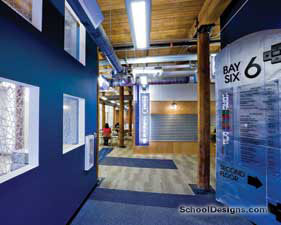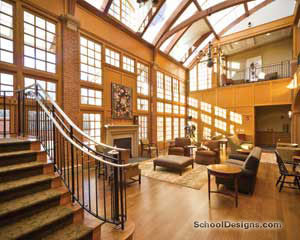Duke University, Powerhouse Renovation for TIP Department
Durham, North Carolina
Duke University’s Talent Identification Program (TIP) serves gifted and talented youth. Since its 1980 inception, it has grown from its campus location to serve more than 3,700 participants annually in residential programs in seven states and four international locations. The TIP administrative offices were overcrowded and a solution that would accommodate the staff was found by repurposing a historic industrial building.
The Power House in downtown Durham was originally constructed in 1926 to provide electricity for the Liggett & Myers Tobacco Company. New structural floors were inserted in the large volumes that housed the generators and turbines but were held back from the outside wall to preserve the vast sense of space. Enclosed offices were given glass fronts and located in the interior to allow light to penetrate the open office areas. New design elements hearken to the building’s industrial past and mechanical systems are exposed. Because the existing architectural fabric was so rich, bold colors delineate new elements and form a counterpoint to the predominant red brick on the exterior walls.
Additional Information
Cost per Sq Ft
$174.38
Featured in
2014 Architectural Portfolio
Other projects from this professional

Salem College, Student Center
The Student Center for Salem College is the first new building constructed...

Duke University, Smith Warehouse
The 90,000-square-foot renovation of Duke’s Smith Warehouse accommodates office, program and instructional...

Duke University, Smith Warehouse
This 90,000-square-foot renovation accommodates flexible office space for more than 15 departments...

Wake Forest University, Welcome Center
Wake Forest University Admissions, formerly situated in Starling Hall, doubled the number...
Load more


