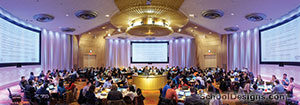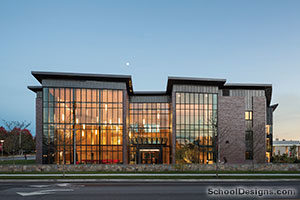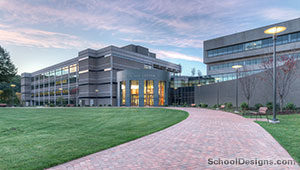Duke University, Karsh Alumni and Visitors Center
Durham, North Carolina
Design Team
Mark Simon (Partner in Charge); Alan Paradis (Project Manager); Paolo Campos (Job Captain); STIMSON (Landscape); LHC Structural Engineers (Structural); Dewberry (MEP/FP); HDR (Civil)
The Karsh Alumni and Visitors Center is adjacent to Duke’s Gothic west campus entry and admissions centers. Celebrating Duke’s storied past and promising future, it welcomes visitors at an Events Center connecting to a Meeting Pavilion, the Forlines House’s meeting rooms, and the Alumni Association offices.
The four-building complex was conceived as a pedestrian village within woodland, organized around a cloistered court. This reflects Duke’s “University in the forest” identity, concentrating buildings to keep surrounding woods continuous. The place has a human scale, comfortably serving both large and small groups.
The courtyard and buildings reflect Duke’s history and character, but through modern construction. Duke’s own stone is the Events Center’s exterior base below precast stone, as seen on Duke’s campus. The masonry wings contrast with the Events Pavilion’s central steel and glass pavilion; this juxtaposition is reversed in the attached Meeting Pavilion, with glass wings and solid center.
Additional Information
Citation
Post-Secondary Citation
Featured in
2020 Architectural Portfolio
Interior category
Welcome Centers
Other projects from this professional

University of Connecticut Health Center, Academic Building Addition and Renovation
Design team: Chad Floyd, FAIA (Principal-in-Charge); David O’Connor, AIA (Project Manager); Aaron...

Quinnipiac University Stadia
Design Team Jeff Riley, FAIA (Principal in Charge); Jon Lavy, AIA (Project Manager);...

Sacred Heart University, Jorge Bergoglio Hall
Design team:Mark Simon, FAIA (Partner); Ted Tolis, AIA (Project Manager); Girard and...

Quinnipiac University, School of Law Center
Design team: Jefferson B. Riley, FAIA (Principal-in-Charge); Jon M. Lavy, AIA; Brian...
Load more


