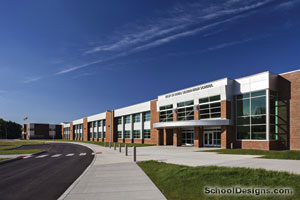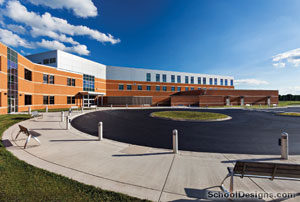Dressel Elementary School
St. Louis, Missouri
A big school presents a special architectural problem: how to give students an appropriately scaled and welcoming educational environment. Many educators stress the need for small schools where each student is “needed” and has his or her own identity in a non-institutional environment. Yet larger schools provide efficiencies of scale and economies that result in better facilities for sports, arts, library, eating, and community use. The new Dressel Elementary School addresses this challenge by creating a “school within a school” where six intimately scaled “home schools” in two-story classroom wings share common facilities linked by a generously glazed walkway. Each classroom wing contains 110 or fewer students. This arrangement creates a comfortably scaled “home school” for its students, each with its own special character, that can easily access shared facilities in an arrangement that minimizes circulation for all students.
Dressel Elementary replaces a small, aging school on the site with a building designed for 650 21st-century learners. To reduce its height relative to elementary students and the scale of the surrounding neighborhood, the two-story school is set into the hillside at the back of the site. Despite its partially countersunk first floor, the classroom wings extend like fingers and admit abundant natural light into classrooms and public spaces.
Each designated grade-level wing features a STEM project area. Rain gardens in the courtyards between classroom wings collect water from the school’s roof. Outdoor learning patios between the library, art, and music classrooms extend the curriculum into nature. The multipurpose cafeteria inside the main entrance admits natural light from translucent clerestory panels and a large window wall. This is so effective that artificial lighting is not required in the space during the day. During the evening, the glass puts on display the special events in this public zone. Multipurpose meeting rooms are also designed as storm-rated safe rooms. These spaces feature color-coded storage areas for the community groups that use them. An elaborately designed playground uses the site grading to provide several unique playground features, including a playful ramp system and built-in-grade slides, enabling students to play together no matter their mobility.
Additional Information
Associated Firm
Kreher Engineering, William Tao & Associates, Civil Engineering Design Consultants
Cost per Sq Ft
$224.00
Citation
Gold Citation
Featured in
2021 Educational Interiors Showcase
Interior category
Common Areas
Other projects from this professional

New Hall
New Hall’s modern living and learning spaces support the growing needs of...

Fort Zumwalt School District, Early Childhood Education Center
The project consisted of repurposing a failed Culinary Institute into a consolidated...

East St. Louis High School
East St. Louis School District is an inner-city public school district serving...

Southwestern Illinois College, Liberal Arts Building
The first floor is home to the success center, a computer lab,...
Load more


