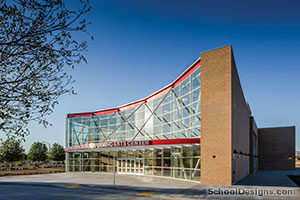Dr. Martin Luther King Jr. Middle School Modernization
San Bernardino, California
The Dr. Martin Luther King Jr. Middle School administrative building was constructed in 1952.
The modernization involved addition of a new street entry, interior renovation, sun control louvers on the south library façade, new brick facing and a new VRF system.
The project removed the existing ceiling to open up the spaces. Introduction of a curtain wall at the south façade with sun control louvers provides daylight for the library. The southeast corner has new brick and features a black-and-white portrait of Dr. King alongside a LED screen for school announcements; those are visible from the street. The library has a folding glass wall that opens to a media room. A new public entry from the street leads to the reception area. The building has become an icon for the school.
Additional Information
Featured in
2021 Architectural Portfolio
Category
Renovation
Other projects from this professional

Crane Country Day School Wolf Theatre Renovation
The project scope consists of the renovation of the existing Cate Hall...

Moreno Valley High School Performing Arts Center
Design Team John Fisher, AIA; Joaquin Varela Ferrer, AIA; Faye Liu, ASA; Duke...

Antelope High School Performing Arts Center
John Sergio Fischer & Associates is the architect, theater consultant and acoustician...

Indian Springs High School Performing Arts Center
John Sergio Fisher & Associates, Inc. served as architect, theater consultant and...
Load more


