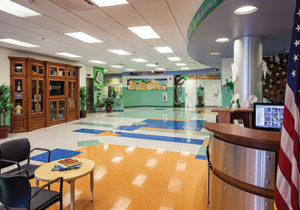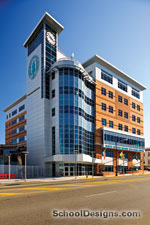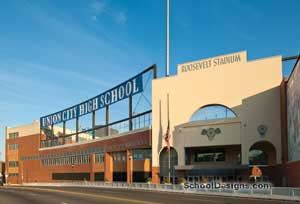Dr. John Grieco Elementary School
Englewood, New Jersey
Dr. John Grieco Elementary School is the first new school to open in the city of Englewood in more than half a century. Named for the late visionary educator and former superintendent, the 90,000-square-foot elementary school was part of a districtwide plan by the Englewood Board of Education to alleviate crowding throughout the district. The school, which has an operating capacity of 780 students, is home to children in the first, second and third grades.
The three-story, state-of-the-art facility houses 48 classrooms, art and music rooms, faculty lounges, a library/media center, gymnasium and a colorful cafeteria that doubles as a multipurpose room. Ornate brick and masonry work adorns the exterior of the building, and an arched metal awning and two-story curtain of green spandrel glass grace the front entranceway.
Once inside, visitors step into an open foyer and reception area flanked by administrative offices and an adjoining nurse’s suite. Other design features include energy-efficient lighting, elevator access to the upper floors, tiles made from recycled materials, an outdoor playground and a landscaped courtyard with a sitting area.
Additional Information
Capacity
780
Cost per Sq Ft
$200.00
Featured in
2009 Architectural Portfolio
Other projects from this professional

Bergen County Special Services Educational Facility
Design teamRSC Architects, Arris Engineering, Reuther+Bowen, Neglia Engineering Associates, TTI Environmental Inc. RSC...

Colin Powell Elementary School
This new state-of-the-art elementary school was designed to fit within a tight...

Hudson County Community College, North Hudson Higher Education Center
The design and construction of the new North Hudson Higher Education Center...

Union City High School
Programming for a 2,100-person student body and associated faculty on a site...
Load more


