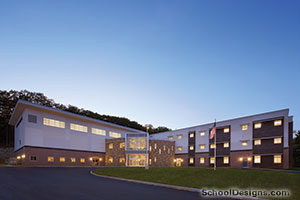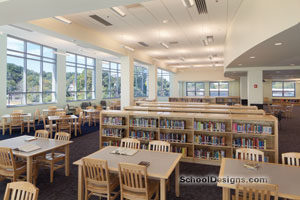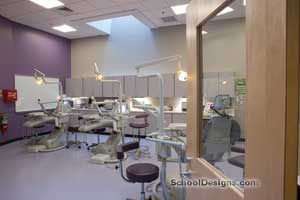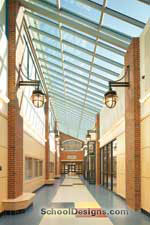Dr. John C. Page Elementary School, Gymnasium Addition and Renovations
W. Newbury, Massachusetts
The John C. Page school renovation addressed many of the district’s concerns for this circa-1920 K-5 facility. The existing gymnasium was converted to a cafetorium. This was the genesis for the design and construction of a new gymnasium. The gym was placed on the northern elevation adjacent to an alcove of existing structures.
This new athletic structure was equipped with a high-performance DIN-rated wood flooring system. Translucent windows on the east and west elevations provide light without glare. High-impact clear glazing on the north elevation provides an abundance of natural light. An acoustic structure was specified to mitigate noise level during events. A dedicated lobby addition was created to connect the gym with the main school and form an entrance for after-hours gym events.
Additional Information
Cost per Sq Ft
$350.00
Featured in
2015 Educational Interiors Showcase
Interior category
Physical Education Facilities/Recreation Centers
Other projects from this professional

Sizer School – A North Central Charter Essential School, New Facility at 500 Ringe Road
The Sizer Charter school needed a permanent facility to meet its educational...

Marshall Simonds Middle School, Addition and Renovations
Marshall Simonds Middle School was an existing 118,000-square-foot school built in 1959...

Shawsheen Valley Technical High School, New Health & Life Sciences Center
The school saw a need to create a new life-sciences program to...

Memorial Elementary School
The new, 500-student Memorial Elementary School, designed to achieve a LEED silver...
Load more


