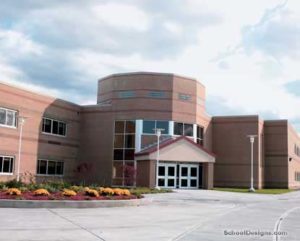Dr. Edwin E. Weeks Elementary School
Syracuse, New York
The design intention was to create a facility that accommodates the educational challenges of the 21st century, stimulating learning, seeking a LEED sustainability rating, and providing new community pride. Large expanses of windows were added with the renovation, bringing in light while offering views.
Each grade has its own wing with an identifiable color, which enables students to find their way in this large building. The color is integrated into the design of the floors, walls and accents. The common areas, cafeteria and other spaces combine these colors to create dynamic interiors.
The media center is in the middle of the classroom wings. Large clerestory windows bring natural light into this space. Corridor glazed partitions create transparent walls to invite students in. The space houses computer clusters; a curved, intimate tiered story area; large-group worktables; and modern multimedia tools.
Areas such as the cafeteria, gymnasium, swimming pool, band and music rooms are situated in a separate wing to keep all noisy areas together and away from the quieter learning spaces.
Additional Information
Capacity
809
Cost per Sq Ft
$166.67
Featured in
2013 Architectural Portfolio
Category
Renovation




