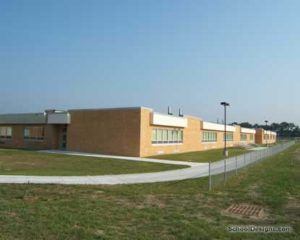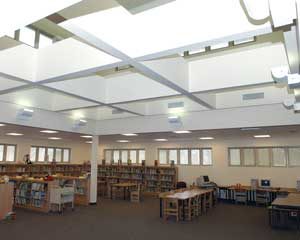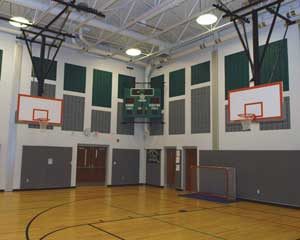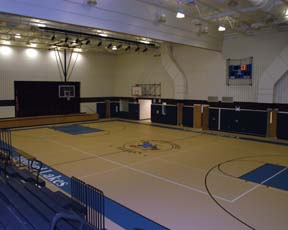Dr. Charles T. Epps, Jr., Freshman Academy
Jersey City, New Jersey
The architect was hired by the New Jersey Construction Corporation to design the new freshman academy for Jersey City School District as part of the state’s $8.6 billion school construction initiative. The ninth-grade students were pulled out of the adjacent Lincoln High School to alleviate crowding and to divide the student population into two smaller, more manageable groups.
The goal was to create a more intimate learning environment. A historical-preservation team was brought in to restore the core 1917 building, which housed the board offices. The additions contain technology-driven science labs and computer labs, in addition to new general classroom space. The library/reading room, special-education classrooms, nurse’s office and administrative offices were renovated from existing space.
The architect investigated hidden opportunities for renovation. The centerpiece of the school is the restored central hall featuring a stained-glass dome and skylights. A new skylighted corridor was developed along the historic facade, incorporating many unique details rarely considered in new construction.
Other facility improvements were designed to be contemporary, yet compatible with the historic structure, including window replacement, roof replacement, HVAC upgrades and electrical upgrades. The project has resulted in an educational upgrade for the freshman class.
Additional Information
Capacity
480
Cost per Sq Ft
$323.00
Featured in
2005 Architectural Portfolio
Other projects from this professional

Eastern Regional High School, Science Wing Addition
The Science Wing addition to Eastern Regional High School provides six general...

Sandmeier School, Media Center Addition
Designed to support the district’s educational program, the media center addition to...

Gibbsboro School, Gymnnasium/Multipurpose Room Addition
The new multipurpose room at the Gibbsboro School is part of a...

Neeta School
Designed to support the district’s educational program, the additions and alterations to...
Load more


