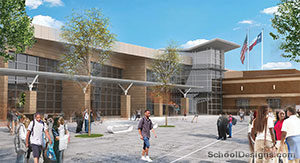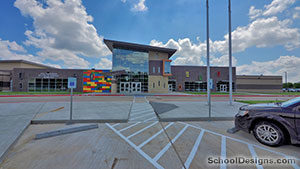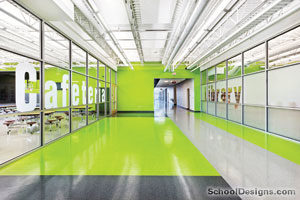Dr. Archie L. Blanson Career and Technical Education High School
Houston, Texas
Design team: Mary J. Walker, AIA, LEED AP; Horacio Gomez, AIA; John Tohill, AIA; Noe Almaguer, AIA; Alaa Mohsin LEED AP; Stanton Engineering Group, LLC (MEP); Stanley Spurling & Hamilton, Inc. (Civil/Structural); FDP (Food Service); Salas O’Brien/KME (Technology); Environments&co. (Landscape); BAi and Schuler Shook (Video Sound Stage)
State-of-the-art career and technical education learning environments are the focus of this unique two-story high school facility. Each classroom and laboratory is equipped with a smartboard, dry-erase wall covering, and glass-board wall. To enhance collaboration and learning, technology enables any device to share information in the classroom or to a selected audience in the school.
“Linear classrooms” placed within the curved corridors double as collaborative learning environments and social interaction spaces. Common meeting areas for a variety of career programs, including HVAC, welding, construction, machining, auto mechanics, logistics, robotics, animation, A/V production, and health professions, enable students to exercise cross-collaboration. Half-glass corridor walls provide a visual connection beyond classrooms and labs.
A sky bridge connecting the curved wings of the building integrates a gathering space overlooking the two-story dining area. The dining area and library incorporate expansive windows that provide natural light and a visual connection to the courtyard and amphitheatre, which are designed as outdoor learning spaces. A separate building houses the automotive program, which includes mechanical repair and body shop.
Additional Information
Capacity
1,500
Cost per Sq Ft
$218.00
Featured in
2018 Architectural Portfolio
Other projects from this professional

Forest Hill Elementary School
Design Team Stewart Smith, AIA; Chris Herring, AIA; Adam White, Lisa Starzynski; Kat...

Evan E. Worthing High School
Design team: Mary J. Walker, AIA, LEED AP; Noe Almaguer, AIA; Horacio...

Lou Vardeman EC/PK/K School
Design team: Mary J. Walker (AIA, LEED AP), Wen Wang (Project Architect),...

Morrison School
The Morrison School concept was born out of the pragmatic notions of...
Load more


