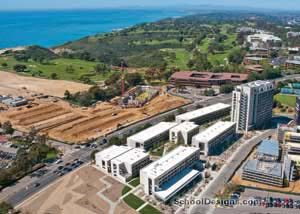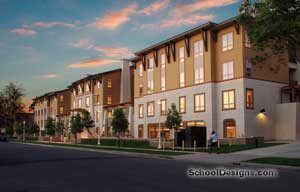Downtown Educational Complex, Phase I, La Escuelita Elementary School
Oakland, California
The Oakland Unified School District (OUSD) Downtown Educational Complex phase one includes 46,000 square feet of classrooms and administrative offices. OUSD is Collaborative for High Performance School (CHPS) certified, and was subject to the requirements of ASHRAE Standard 55 and the California Building Standards Code (Title 24). OUSD wanted to avoid compressor-based cooling in its classrooms, so architects, engineers and designers relied on local climate, building mass and sophisticated controls to meet thermal comfort and IAQ standards.
Classrooms are cooled by 100 percent outdoor air from central air-handling units. Supply airflow rates to the classrooms are varied based on CO2 levels and outdoor air temperatures, and additional cooling is provided by a thermally massive building charged by cool nighttime air and increased circulation. Solar photovoltaics, used to heat water in the kitchen, also offset classroom energy use.
Automatically controlled high-volume, low-speed ceiling fans circulate air to improve comfort and IAQ, moving at a speed determined by the air temperature of the classrooms.
Additional Information
Associated Firm
Taylor Engineering
Cost per Sq Ft
$495.00
Featured in
2013 Educational Interiors
Interior category
Classrooms
Other projects from this professional

Oxnard College, Performing Arts Classroom and Auditorium
The Oxnard College Performing Arts Classroom and Auditorium complex will be the...

University of California—San Diego, The Village at Torrey Pines West
The architect was selected for this project situated on prime University of...

Chapman University, Residential Complex
College campuses throughout the nation are faced with surging student populations and...

Chapman University, Sandhu Dining Facility
The architect designed a 600-seat student dining hall for Chapman University that...
Load more


