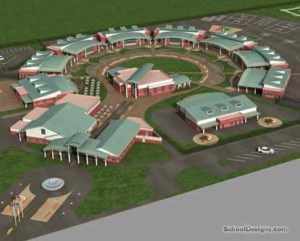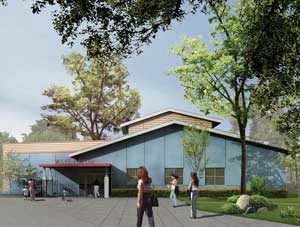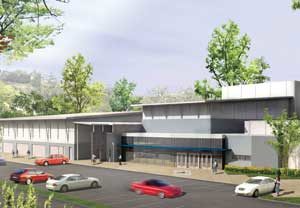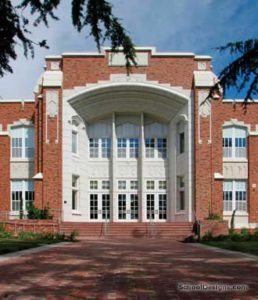Downer Elementary School
San Pablo, California
The overwhelming support for the Downer Elementary School project was a direct result of the partnership formed between the architect and the community-based committee.
The culture and desires of the surrounding community of San Pablo are reflected in the design of this two-story, 800-student elementary school. Some of the Spanish-style architectural themes are expressed through the creation of a community plaza lined with palm trees and the off-white stucco exterior with terra-cotta tile roofs and arched windows. The architecture welcomes local residents onto the school site after hours.
This design style is merged with expressions of contemporary architecture at the entry to the school using scale, color, light and geometric form in the rounded library.
Other unique amenities in this school:
-A large library/multimedia facility at the center of the campus and adjacent to the school entrance to facilitate after-hours community use.
-A separate entry to the gymnasium and cafeteria portions of the campus for community use.
Additional Information
Capacity
800
Cost per Sq Ft
$217.00
Featured in
2005 Architectural Portfolio
Category
Work in Progress
Other projects from this professional

Livingston Elementary School
The academic accomplishments of this small district have won statewide acclaim. Superintendent...

Winton Elementary School
Organized around two surface streets, this new 850-student elementary school has been...

Aptos High School, Performing Arts Center and Gymnasium
This new 450-seat performing-arts center and 1,600-seat gymnasium complex has been threaded...

San Mateo High School
The new library/media center at San Mateo High School reflects the rich...
Load more


