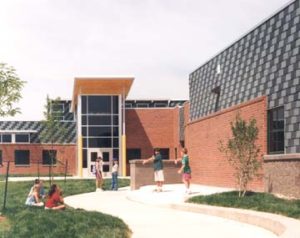Douglas County School District, New Elementary School Prototype
Castle Rock, Colorado
As the result of a design competition, this 73,000-square-foot elementary school was built as an energy-efficient prototype, allowing for academic flexibility and adaptation to various sites in Douglas County. The high-performance design includes a high-efficiency building envelope coupled with state-of-the-art daylighting strategies. The facility provides significant savings by performing at less than half the energy cost of existing schools. Increased occupant comfort, higher student performance, lower energy costs (including boilers that are 30 percent smaller than average), and unique design features all add to the success of this innovative project.
Additional design features contribute to the optimal performance of this prototype:
-Clerestory windows in concert with the sloped ceiling bring natural light farther into classrooms while minimizing glare.
-Windows below the clerestories offer views and a connection to the outdoors.
-Natural light enhances student learning and creates invigorating indoor spaces, decreasing the need for electrical lighting and overall energy use.
-Classrooms have light sensors that turn lights on or off automatically to create optimal lighting conditions.
Additional Information
Associated Firm
H-F Architects, LLC
Capacity
690
Featured in
2008 Architectural Portfolio




