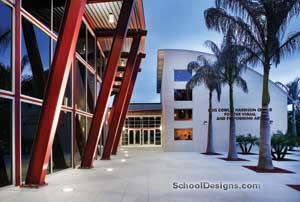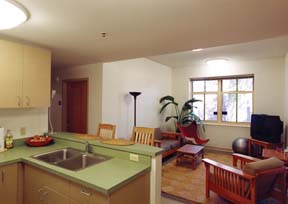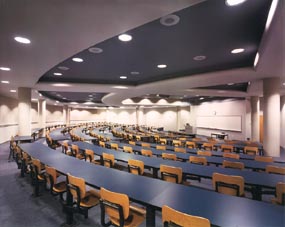Douglas Anderson School of the Arts
Jacksonville, Florida
The architect designed additions, renovations, site improvements and remodeling for Douglas Anderson School of the Arts.
The new construction included redesign of the main entry to provide a multipurpose circulation space with access to the main offices of administration and the classrooms on campus. Additional new construction included a media center for film production; recording control room and studio; multipurpose rehearsal hall for all arts; theatrical and music practice rooms; a guitar studio; a drafting area for theatrical set design; various music/vocal labs; and multipurpose conference/lounge rooms.
Renovations to existing buildings provided five new art labs, a reading room, computer lab, chemistry lab, creative-writing labs and renovation of the main administration building.
The project included major maintenance to replace a 30-ton air-cooled chiller in the existing music suite; re-duct, re-control and replace all wall- hung units; rewire electrical systems to accommodate new technologies in old buildings; and redesign mechanical systems. The project also provided exterior enhancement of existing buildings and window replacement.
Additional Information
Cost per Sq Ft
$131.43
Featured in
2004 Architectural Portfolio
Other projects from this professional

The Lois Cowles Harrison School for the Visual and Performing Arts
Prior to this major addition and renovation, school programs were sprinkled among...

Florida State University, New Apartment Facility
The master plan for the Ragan Hall Complex at Florida State University...

University of North Florida, College of Business Administration
The College of Business Administration Building at the University of North Florida...



