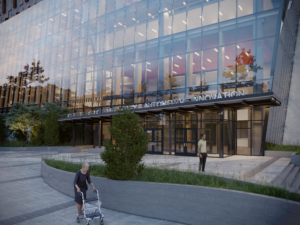Doss Elementary School
Austin, Texas
Design Team
Stantec: Facilities Assessment, Programming, Architecture, Interior Design, Sustainability & Building Performance—Barry Nebhut (PIC); Tavo Reyes (Senior PM); Cristy Bickel (Senior Project Architect); Allison Schneider (Senior Interior Designer); Anna Abascal (Interior Designer); Shivani Langer (LEED). Bartlett Cocke General Contractors (General Contractor); Gil Engineering (Civil Engineering); DBR, Inc. (MEP Engineering); Coleman & Associates (Landscape Architecture)
Doss Elementary School, known as the “School in the Trees,” is a replacement campus with clearly stated project requirements and a strong existing cultural foundation. The new building incorporates sustainable, biophilic design to deliver operational value and state-of-the-art learning spaces.
Drawing from the natural site context, a treehouse design concept helps maintain the school’s existing identity. Strategically repositioning the school among preserved heritage trees at the top of a scenic hill further reinforces its setting in nature and distinction as a prominent community landmark.
The design takes inspiration from three primary treehouse functions—play, hide, and seek—to define moments throughout the interior: a playful spiral staircase in the library, small seating nooks and breakout areas for focus and contemplation, and passive observation over dining and library spaces. These elements enable students to feel secure, explore, and have fun learning.
Operable glass walls and adaptable furniture in classrooms, corridors, and flex areas promote student choice and provide learners the opportunity to find their own unique path to knowledge.
Additional Information
Capacity
940
Cost per Sq Ft
$211.00
Featured in
2021 Architectural Portfolio
Other projects from this professional

Vancouver Community College Centre for Clean Energy and Automotive Innovation
The Centre for Clean Energy and Automotive Innovation is an exciting addition...

Oakland University Varner Hall
Recognizing the need to update an existing 1970’s building, Oakland University selected...

The Sciences & Engineering Center and The Commons
Design team Studio Sustena (Landscape Architecture); Stantec (Civil, MEP Engineering and Lab Planning);...

Kettering University, Learning Commons
The new Kettering University Learning Commons is a 24-hour student hub and...
Load more


