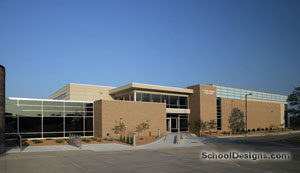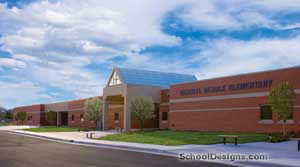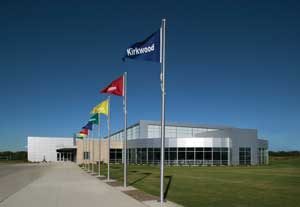Dordt College, Campus Center
Sioux Center, Iowa
The new Campus Center at Dordt College, a private liberal-arts institution in rural Sioux Center, Iowa, truly provides a place for campus interaction. Steeply pitched roof planes, precast concrete, and red brick blend and contrast with the surrounding campus.
The four-story multiuse building collectively houses the business, assembly and entertainment functions of the college, including recreation rooms with bowling lanes, a snack and a coffee shop, a bookstore, an art gallery, lounges, the campus post office, student services, the Business Department Learning Center and a variety of academic office suites. The building entrance focal point is a three-story rift oak-paneled staircase providing easy access to all levels of the building.
The large trussed, glassed atrium is a light-filled volume of space with flexible furnishings, a portable performance stage, and a multimedia projection and sound system. Overlooks and large framed openings connect the building core areas to outer campus views. Beneath the second-floor art gallery, natural light enters through skylights and the gallery’s glass brick floor.
Converging passageways link a renovated campus library with informal lounge areas created for multiple gathering functions and fireside study. Abundant natural light, materials of rift red oak, soft textures and colorful surfaces create a welcoming place for interactive campus life.
Additional Information
Cost per Sq Ft
$115.38
Featured in
2004 Educational Interiors
Interior category
Student Centers/Service Areas
Other projects from this professional

Western Iowa Tech Community College, Dr. Robert E. Dunker Student Center
The Dr. Robert E. Dunker Student Center adds a new layer of...

General Beadle Elementary
General Beadle Elementary is a replacement preschool-to-5 facility in a neighborhood with...

Kirkwood Community College, Recreation Center
The single-story facility serves the recreation needs of students and faculty, and...

Oak Ridge School
The Linn-Mar Community School District is one of the fastest growing in...



