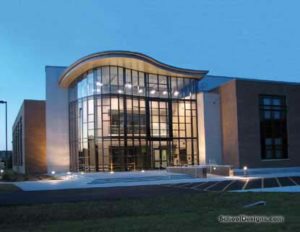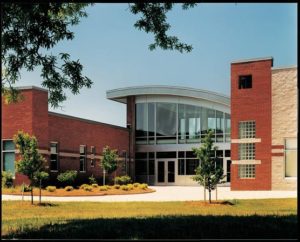Donna Lee Loflin Elementary School
Asheboro, North Carolina
Completed in January of 1998, this addition to Loflin Elementary transformed an awkwardly composed collection of antiquated buildings into a cohesive, brightly colorful educational environment. Situated in an established residential neighborhood across from a major city park, the school’s difficult site constraints dictated a carefully wrought infill of new construction and renovation.
A cafeteria was added to the southern portion of the existing building. To the north, a multilevel, handicapped-accessible link was added to reconcile varying floor elevations between the existing structures. Together, these two gestures clarified the school’s previously disjointed system of circulation and offered greater efficiencies in the use of the existing facilities.
The addition’s exterior expression draws upon the precedent of Loflin’s treasured 1928 Colonial-style gymnasium, generating a familiar but refreshingly animated street front facade.
Photographer: ©Peter Damroth Photography
“Contextual design respects old while creating new…good compact plan…nice materials.”—1999 jury
Additional Information
Capacity
450
Cost per Sq Ft
$105.89
Citation
Renovation/Modernization Citation
Featured in
1999 Architectural Portfolio
Category
Renovation
Other projects from this professional

Coastal Carolina Community College, Math & Science Technology Building
In addition to housing faculty offices, laboratories and lecture rooms, the ...

Zebulon Middle School
Zebulon Middle School was master-planned by the architect in 1990. At the...

Butner-Stem Middle School
This 650-student middle school is part of a 100-acre master plan, which...



