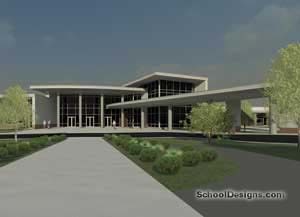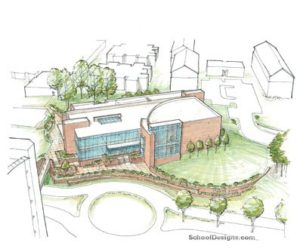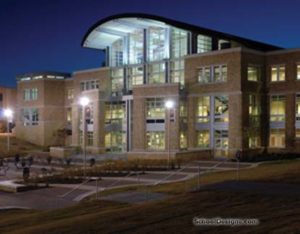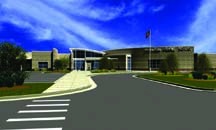Don R. Roberts Elementary School
Little Rock, Arkansas
An enhanced learning environment and increased energy efficiency were the Little Rock School District’s main goals for the 158,380-square-foot Roberts Elementary School.
It serves 865 students from pre-K through fifth grade. The two-story school is broken into pods, creating smaller communities of learning. These communities are centered on an extended learning center or “commons” to be used for student activities, presentations and projects. The academic zones surround the media center, which serves as the hub of the instructional design. Two art classrooms, two music classrooms, a piano keyboarding lab, a reading mezzanine, science labs and dedicated physical-education space add more learning possibilities.
Sustainable-design strategies, such as large areas of glass in each classroom and clerestory windows into interior spaces, resulted in the maximum usage of daylight in the school’s major program areas. Solar heat gain is mitigated through the orientation of the windows and sunshade devices.
Recycled and local materials were given preference, and light controls reduce electrical consumption. Roberts Elementary’s design furthers the district’s initiative to provide students with intimate learning opportunities in a user-friendly atmosphere.
Additional Information
Capacity
865
Cost per Sq Ft
$161.00
Featured in
2009 Architectural Portfolio
Category
Work in Progress
Other projects from this professional

Sylvan Hills Middle School
Pulaski County Special School District needed to replace the existing Sylvan Hills...

University of Arkansas for Medical Sciences, Education West Building
The University of Arkansas for Medical Sciences (UAMS) commissioned the architect to...

Arkansas State University, Carl A. Reng Student Center
The architects built the Arkansas State University (ASU) Carl A. Reng Student Center...

Maumelle Middle School
Situated in a rapidly growing section of Maumelle, Ark., and adjacent to...
Load more


