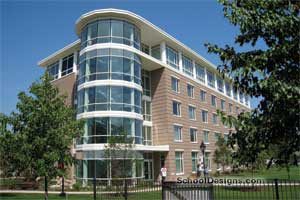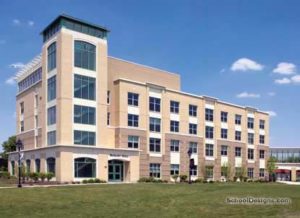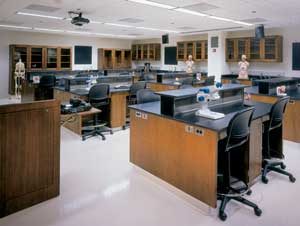Dominican University, Centennial Hall
River Forest, Illinois
The Centennial Living and Learning Residence Hall represents the first phase of Dominican’s new master plan. It offers 166 new beds in a combination of two-person clusters with semi-private bathrooms and four-bedroom suites (four to eight persons) that include a living room, dinette and two bathrooms.
Situated on a prominent, highly visible site, Dominican’s new residence hall respects the surrounding neo-Gothic buildings through its scale, detailing and use of Renaissance stone and limestone cladding. Entry to the building is from Coughlin Hall, which was renovated and converted to the Living and Learning Center. This controlled access, as well as visibly exposed circulating stairs and doorways and continuous on-site security, ensures the level of protection necessary for today’s student residences.
Student amenities include two dedicated student data lines per room, conference and study rooms on each floor, multipurpose and television rooms, and vending machines.
Additional Information
Cost per Sq Ft
$175.00
Featured in
2004 Architectural Portfolio
Other projects from this professional

St. Xavier University, Agatha O’Brien Hall
The Agatha O’Brien residence hall at St. Xavier’s campus is the fourth...

St. Xavier University, Arthur Rubloff Hall
Rather than simply adding another residence hall to its southwest Chicago campus...

Loyola University, Life Sciences Education and Research Building
The architect recently has completed Loyola University—Chicago’s new Life Sciences Education and...

Saint Xavier University, Morris Hall/McCarthy Hall
As part of a major expansion program, Saint Xavier University commissioned the...
Load more


