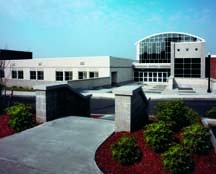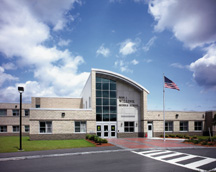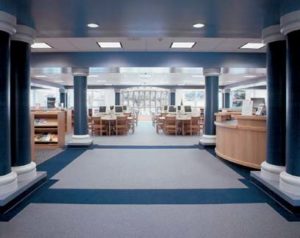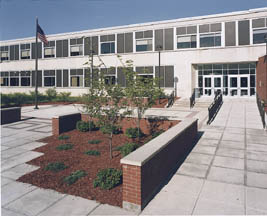Diven Elementary School, Additions and Alterations
Elmira, New York
The architect worked closely with district personnel and the community-at-large to develop a plan for transforming Diven Elementary School in Elmira, N.Y. The intense planning effort included specific considerations for the environment, passive security, flexibility, community use, historical preservation and a team education model.
The exterior building evokes the image of a child’s set of building blocks with dynamic volumetric follies that populate the streetscape, welcoming the visitor. At the entry, the most striking component is light, which plays with primary colors as one moves from the library through open corridors and into the dynamic education spaces. Classrooms were doubled in size and arranged to be conducive to collaboration and interaction. For the building’s materials and systems, low-VOC-emitting materials, motion sensors on plumbing fixtures/lights, and a high-efficiency HVAC system were included to help reduce its environmental impact.
The outdated 1929 building has been transformed into an ideal tool for applying modern education techniques. Its design demonstrates recognition of the environment, which can help students facilitate productive growth.
Additional Information
Capacity
450
Cost per Sq Ft
$107.53
Featured in
2005 Architectural Portfolio
Category
Renovation
Other projects from this professional

Skaneateles Central School District, Capital 2000 Construction Project
A campuswide addition and alteration project centered on promoting increased access to...

Ross J. Willink Middle School
The Ross J. Willink Middle School is organized around a major circulation...

Chittenango High School, Project 2000 High School Library
As part of a multiphase renovation and expansion project, the Chittenango Central...

Chittenango High School
Chittenango Central School District challenged the architects to remedy crowding and disrepair...



