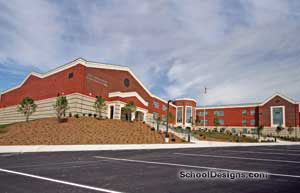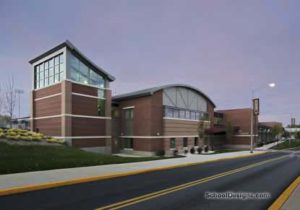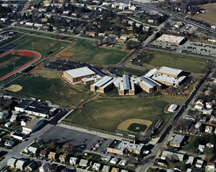Derry Township Library
Hershey, Pennsylvania
The 29,700-square-foot library is based on an open floor plan with barrel-vault ceiling. The building is designed to accommodate 5,000 square feet of expansion in order to handle the library’s present collection and offer expansion beyond the year 2015. Celestory windows allow natural indirect light, preventing direct sunlight from damaging the books or shining directly on people.
Major functional areas include an adult service section, a children’s area, a central reference and circulation area, and a 250-seat multipurpose room for community organizations.
A major feature is computer technology, including public access to the Internet as well as a 30 percent expansion capacity of the 75,000 book collection.
Covered walkways to the main entrance provide a serene transition from the outdoors. The brick walks are lined with donor bricks, which bear the names of the donors who contributed a total of more than $580,000.
Trails and bike paths interconnect the library with the recreation center and three adjacent schools to provide a campus-like atmosphere.
An existing small stream was transformed into a wildlife corridor project and is used as a living outdoor educational program.
Additional Information
Cost per Sq Ft
$141.41
Featured in
1998 Architectural Portfolio
Other projects from this professional

Bucknell University, Hildreth-Mirza Hall Renovation
Design Team: Scott Loercher, AIA, NCARB, LEED AP BD+C (Principal-in-Charge); Thomas Celli,...

East Stroudsburg Elementary School
The architect prepared a districtwide feasibility study, which led to the decision...

Kutztown University of Pennsylvania, Campus Recreation Center
Building on the natural draw of the university’s primary athletic attraction, the...

West York Area Middle School
“Green design” and input from district administrators, teachers, parents, students and taxpayers...



