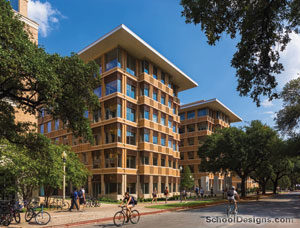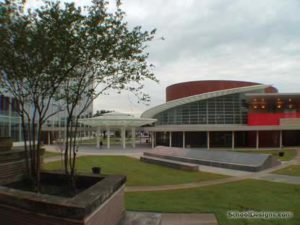DePaul University, The Theatre School
Chicago, Illinois
The Theatre School is a gateway to DePaul University’s Lincoln Park campus. Used for both instruction and performance, the building welcomes students, faculty and staff during the day and theatergoers at night. Emphasizing openness and transparency, the building puts the excitement of a theater education on view for the neighborhood.
The five-story building is a composition of rectangular forms clad in limestone, translucent glass and transparent glass. Projecting from the building at the corner is the Sondra & Denis Healy Theatre, serving as a sign for the university. The north façade softly glows at night, a beacon for the Theatre School. Like a scrim, the translucent glass wall can reveal the 100-seat flexible theater behind it.
Behind-the-scenes activity is visible to both theatergoers and passersby. Floor-to-ceiling glass on the ground floor places the scene shop, metal shop and paint shops on display. Theatergoers gathering in the glass-enclosed lobby for the Fullerton Stage, a 250-seat thrust theater, are also visible from the street. Inside, visitors attending a show at the fourth-floor flexible theater pass classrooms and rehearsal rooms. The student and faculty entrance opens into a lobby, lounge and concessions space shared with the public entrance at the corner. The thrust theater lobby is the "living room" of the building, where theater patrons and students congregate.
Wide corridors, open lounges and rooftop courtyards encourage interaction between students and faculty and among theatergoers. An interior courtyard brings light, views and air to offices and design studios. Rooftop courtyards are surrounded by all elements of the Theatre School—administration, classroom and rehearsal spaces, public lobbies, faculty spaces and the script library.
The building is rated LEED Gold. Strategies to reduce energy consumption include fritted glass throughout the building, green roof areas, and daylighting for offices, design studios and classrooms.
Additional Information
Associated Firm
Cannon Design
Featured in
2014 Architectural Portfolio
Other projects from this professional

University of Texas at Austin, Bill and Melinda Gates Computer Science Complex
The Bill & Melinda Gates Computer Science Complex brings together all programs,...

University of Houston, Science and Engineering Research and Classroom Complex
The architect designed the Science Engineering Research and Classroom (SERC) Complex, a...



