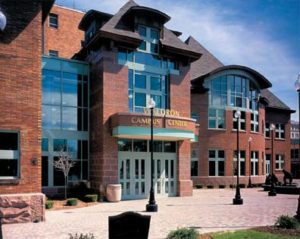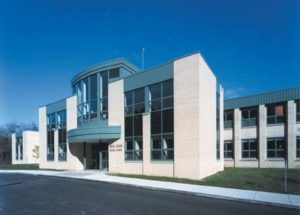DePaul University, Lincoln Park Campus Student Center
Chicago, Illinois
DePaul University’s new student center represents the first facility of this type on the Lincoln Park campus. Upon completion, the three-story structure will centralize many student services previously scattered throughout the campus. Embedded technology will be available throughout the entire facility, further enhancing the hub-like characteristic of the building.
Two main entrances draw students into an open and dynamic atrium. Created at the center of the atrium is the university’s information desk, which is surrounded by student-oriented offerings such as a spirit shop, a reflection space for multi-denominational worship, a cultural center, a cyber cafe and multiple lounge areas. The admissions department occupies a position on this floor, as does a 500-seat multipurpose meeting room equipped for motion picture and stage performances. The emphasis on the second level is dining options with more than 750 seats in several venues. The third floor plays host to offices for student and community organizations including the DePaulia newspaper, as well as several classrooms and student activity spaces.
Additional Information
Associated Firm
VMC Architects, Inc., Architect of Record
Cost per Sq Ft
$139.00
Featured in
2001 Architectural Portfolio
Category
Work in Progress





