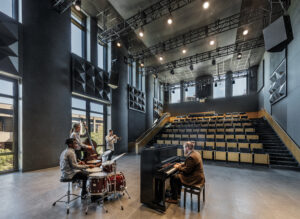DePaul University, Lincoln Campus, Ray Meyer Fitness & Recreation Center
Chicago, Illinois
The architect collaborated with DePaul University to construct a new Fitness and Recreation Center on DePaul’s Lincoln Park campus in Chicago. This facility, named for Hall of Fame Basketball Coach Ray Meyer, is an important component of DePaul’s master plan to improve academic buildings and student-life facilities at the Lincoln Park campus and to extend the size of the student body.
The exciting new four-story building provides long-overdue fitness and recreation amenities for students, faculty, staff, alumni and their Lincoln Park neighbors. Features include four basketball courts; a 200-meter running track; six multipurpose aerobic rooms; a 25-yard, six-lane swimming pool; a 15,000-square-foot exercise area; three racquetball courts; juice bar; wellness clinic; office space and meeting rooms; and classroom facilities.
The building is situated on a tight urban site alongside Chicago Transit Authority elevated train tracks and affluent neighbors.
The 100-foot by 350-foot site necessitated the 121,000-square-foot building to be organized on four levels. The two lower levels of the building contain the swimming pool, racquetball courts, exercise areas, aerobic rooms, offices and support space, and locker rooms. The third level contains four basketball courts, with the 200- meter running track suspended above the courts.
The suspended running track is encircled with windows, providing runners with spectacular views of the Lincoln Park area, downtown Chicago and Lake Michigan. One entire wall of the swimming pool is glass, allowing filtered natural light to enrich the aquatic space.
The new center was constructed on an exceptionally tight budget, which necessitated a unique architectural design approach. The historic surrounding neighborhood required that the exterior be constructed of brick and limestone. However, the interior of the building was developed as an “industrial loft.” Exposed structural elements were painted and left intact. All handrails were designed to evoke an industrial theme with stainless-steel cables and turnbuckles.
Photographer: ©Jon Miller/Hedrich-Blessing
“Great use of natural light and volume, creating an inviting atmosphere. I like the transparency to the outside to project activity and function of the facility.”—2000 jury
Additional Information
Associated Firm
Brailsford & Dunlavey
Cost per Sq Ft
$110.00
Citation
Silver Citation
Featured in
2000 Educational Interiors
Interior category
Physical Education Facilities/Recreation Centers




