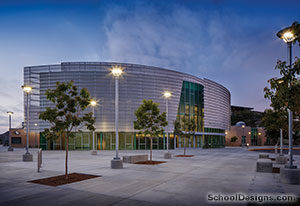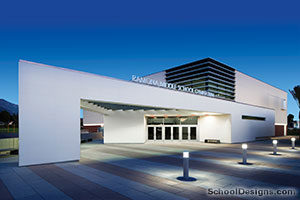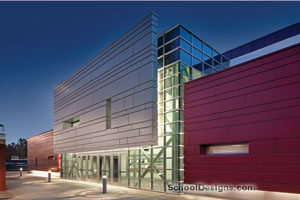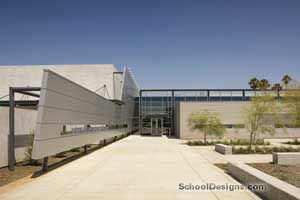Dena Primary Center
Los Angeles, California
The architect was commissioned to design a tranquil, 27,000-square-foot educational oasis to serve as a nurturing buffer to the surrounding hustle and bustle of the inner city.
The program also demanded an innovative, out-of-the-ordinary multipurpose room to accommodate both student and local community functions, in addition to 10 classrooms for 250 students, a library, food service and administrative offices.
The designers created a colorful, inspiring primary center, which opened its doors in fall 2005—the first primary school built in 50 years in the Boyle Heights district of East Los Angeles. The design includes varied materials, such as plaster, glass and galvanized metal, extensive use of daylighting, and playful colors that generate an educationally stimulating, child-friendly environment.
The end result is the Dena Primary Center—an exciting learning environment for grades K to 2, as well as the object of renewed neighborhood pride in the inner city.
“The design expresses the joy of learning. The use of vibrant colors and materials will generate fun for the students.”–2006 AP jury
Additional Information
Cost per Sq Ft
$315.00
Citation
Elementary School Citation
Featured in
2006 Educational Interiors
Interior category
Multipurpose Rooms
Other projects from this professional

Sage Creek High School Performing Arts Center
Design team: Michael Rachlin, AIA, LEED AP (Principal-in-Charge); John Thomas, AIA (Project...

Ramona Middle School Gymnasium
Design team: Michael Rachlin, AIA, LEED AP (Design Principal); Richard Ingrassia, AIA,...

San Dimas High School, Gymnasium Modernization and Expansion
San Dimas High School has served its community with distinction since 1970,...

Long Beach City College, Industrial Technology Center
The Industrial Technology Center (ITC) was designed to house spaces with cutting-edge...



