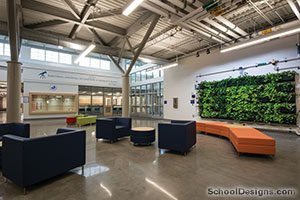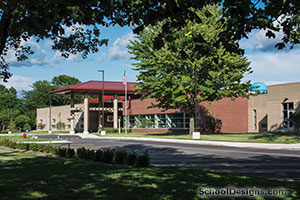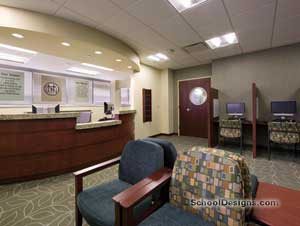Delta Kelly Elementary School
Oakland Township, Michigan
The design process included a series of workshops with building stakeholders. The solution was based on educational specifications developed by the design team that described the spaces and needs to be situated within the facility. Some educational goals included spaces for pre-K programs, school-aged care and specialty programs like science/discovery.
This 20-acre site is situated in Oakland Township, Mich., a rural community filled with examples of farmland vernacular with masonry foundations and clapboard exteriors. In an effort to respect the charm of these elements, the design of the school incorporated many masonry details and components into its exteriors.
Large overhangs with pairs of architectural columns simulate covered farmhouse porches. The cupola is an important design element, further emphasizing the nostalgic bell cupolas of historic school buildings.
The design features two classroom wings, separated by commons areas and administrative offices. Traffic within the school can flow easily to and from the media center, cafetorium, and art and science classrooms through brightly colored, vaulted corridors.
Additional Information
Capacity
475
Cost per Sq Ft
$137.72
Featured in
2003 Architectural Portfolio
Other projects from this professional

West Bloomfield Middle School
The focus project of the West Bloomfield 2017 Bond program called for...

Midland Public Schools, Central Park Elementary
Central Park Elementary was designed from the ground up as a tool...

Central Park Elementary School
Design team: Dale C. Jerome, EdD, AIA, ALEP (Principal-in-Charge); Suzanne Carlson, AIA...

Wayne State University School of Medicine, Family Medicine Residency Practice at Crittenton Hospital
Crittenton Hospital’s Medical Office building complex was completed in two phases. The...
Load more


