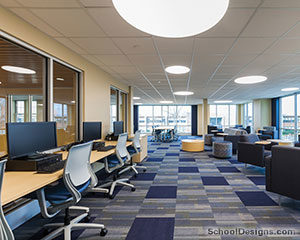Delaware Valley College, South Hall
Doylestown, Pennsylvania
Delaware Valley College knew it was time to expand when requests for student campus housing increased. Unfortunately, the existing residence halls were old and required renovation. A long-term plan was adopted to build a new residence hall in two phases to accommodate 300 students and eventually remove the existing halls.
The design concept capitalized on the sloping site to capture the panoramic, scenic views of the countryside. Amenities for South Hall consist of laundry facilities, study rooms, common gathering spaces and four-person suites with private bathrooms. Community connectivity was emphasized in the design of South Hall with a two-story student-life commons lounge, a fitness room and computer lab. Arched breezeways accented with stained-wood trim columns and vaulted corridor ceilings provide unique circulation areas.
South Hall’s facade incorporates brick with an elegant green-metal storefront and standing-seam roof that blends with the existing campus, and the surrounding farmland and pastures.
Additional Information
Cost per Sq Ft
$136.20
Featured in
2006 Educational Interiors
Interior category
Residence Halls/Lounges
Other projects from this professional

Easton Elementary School
Design Team Thomas King, AIA (Principal, Design Architect); Robert Asbury, AIA (Principal, Project...

Gettysburg College, The College Union Building
Design Team: Stuart Christenson, AIA (Principal-in-Charge); Lauren Bennett, AIA (Project Architect); Cassie...

Gettysburg College, The Fourjay Welcome Center
Noelker and Hull Associates, Inc. provided architectural and interior design services for...

Mercy College, Hudson Hall
Noelker and Hull Associates worked with Kirchhoff-Consigli Construction Management to develop Hudson...
Load more


