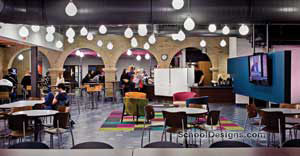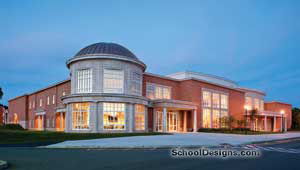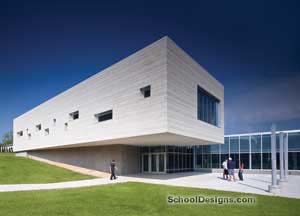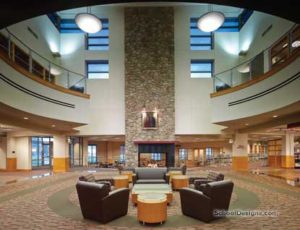Defiance College, Serrick Campus & Conference Center
Defiance, Ohio
During the development of the long-range facilities master plan for Defiance College, it was determined that the existing campus and conference center either needed to be renovated and expanded or a new facility constructed. A subsequent fire rendered the feasibility of renovating/expanding useless, and the college hired the architect to design a new structure.
Situated in the center of the campus, the new Serrick Campus & Conference Center has become an identifiable focal point of the 150-year-old college. Architecturally, the building blends traditional and contemporary details to fit appropriately with adjacent structures of both styles. A portico was incorporated into the main entry to the building, while the opposite side of the building looks out onto a colonnade and sweeping lawn.
Housed within the center are admissions, registrar and financial-aid offices, the main student dining facility, cultural center, meeting rooms, computer labs, conference areas and a new boardroom. The center was designed as a student-focused building that could provide for the needs of the campus, as well as develop ties with the community. Organizations throughout the region are encouraged to use the facility.
Photographer: ©Karen Bowers
Additional Information
Cost per Sq Ft
$147.00
Featured in
2000 Architectural Portfolio
Other projects from this professional

Lourdes University, Dining Hall
Lourdes University has grown substantially in its transition to a residential campus,...

Centenary College, David and Carol Lackland Center
Centenary College, situated in Hackettstown, N.J., challenged the architect to create an...

The University of Akron, Wayne College Student Life Building
The new Student Life Building at Wayne College is the college’s first...

Central Ohio Technical College/The Ohio State University—Newark, Warner Library and Student Center
This warm, nurturing building is a home-away-from-home for students. All three building...
Load more


