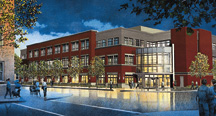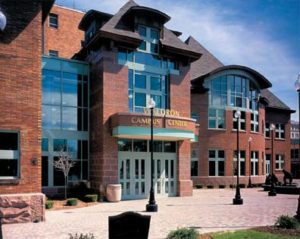Deer Lakes Middle School
Russellton, Pennsylvania
Deer Lakes Middle School serves the school district’s sixth- through eighth-grade students and is the largest of the three schools in the district that were renovated and expanded. Originally, it was constructed in the 1940s as the district’s high school.
Renovations include full replacement of the building’s outdated mechanical, electrical and communications systems, as well as new windows, roofs and brick facade rehabilitation. The 30,000 square feet of additions expanded the existing gymnasium to provide auxiliary facilities, including a new stage and new band room, a new technical-education suite, a new family and consumer-science suite, a new library/resource center and a new administration/health suite.
Site improvements included upgraded access roads, separate student dropoff and bus-loading areas, expanded parking, new walkways, landscaping and water-management systems. Fiber-optic data cabling was provided, and data ports were installed in every teaching space and teacher resource area.
Photographer: ©Massery Photography
Additional Information
Cost per Sq Ft
$80.00
Featured in
2000 Architectural Portfolio
Category
Renovation





