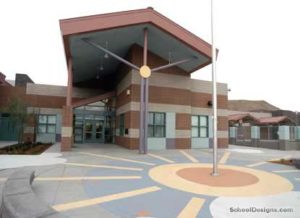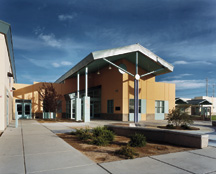Dean Petersen Elementary School
Las Vegas, Nevada
Dean Petersen Elementary School is a prototype design developed for the Clark County School District to address curriculum changes and evolving community needs. Learning spaces include three kindergarten classrooms; two special-education classrooms; art, music, second language and reading-improvement classrooms; and 30 teaching classrooms in four quads, each with a common learning area.
The design features playful details and vibrant colors to a human scale. High clerestory windows maximize natural light, and overhangs minimize heat gain. All classrooms are sized to legislative requirements for grades 1 to 3 and surround a common learning area. With hard and soft surfaces in each room, carpeted surfaces control acoustical reverberation and reduce maintenance; vinyl surfaces enhance durability in wet and craft activity areas.
Technology infrastructure includes digital fiber-optic systems to support computerized learning. The infrastructure includes MATV/CATV, intercom/public address/clocks, Internet Protocol Telephony, and LAN and WAN systems.
In consideration of extreme climate fluctuations, a remote central plant HVAC system, equipped with economizers for energy savings, feeds hot and chilled hydronic water to a triple-deck, multi-zone system. This provides flexibility to heat and cool the building efficiently throughout the year.
Additional Information
Cost per Sq Ft
$153.90
Featured in
2004 Educational Interiors
Interior category
Common Areas





