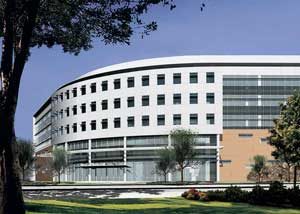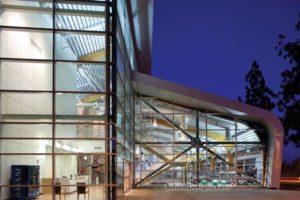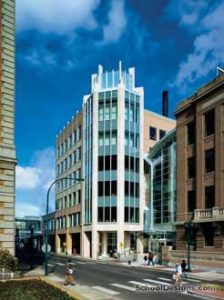DCCCD, Cedar Valley College, Science/Vet. Technology/Allied Health Bldg.
Dallas, Texas
Dallas County Community College District selected the architect to design a 110,000-square-foot Science/Veterinary Technology/Allied Health (S/VT/AH) building for its Cedar Valley College (CVC) campus. Beyond serving the educational needs programmed, the facility was intended to bring together diverse portions of the campus, demonstrate a commitment to sustainable design, and function as a gateway to the existing campus core.
The project scope called for a new campus master plan. The campus plan had not been updated since its conception in the mid-1970s and did not adequately provide for new facilities. The new campus plan provides for planned construction through the year 2021.
The functional program for the S/VT/AH building identified science laboratories, lecture halls, healthcare training facilities, spaces necessary to support comprehensive veterinary technology training, plus a major outdoor education center to support archeology, geology and environmental-science programs. Three standard lab modules of increasing size with flexible interior layouts will support the facility’s science mission in chemistry, biology, physics, astronomy, forensics, environmental science, archaeology and geology.
The sweeping length of the floor plan connects existing veterinary support buildings at one end with links to the campus core at the other. The design draws students from the parking lot into the central atrium midway along its arc, and from the campus core through the outdoor education center into student interactive spaces. These connective circulation/gathering spaces feature displays of the science taking place within and provide student lounges that benefit from the natural light.
The design’s exterior materials recall the brick and curtainwall vocabulary of the overall campus, but promote a lighter, more open envelope suited to the overall sustainable LEED silver design incorporating daylight, shading, reduced infiltration and recycled content.
Additional Information
Cost per Sq Ft
$272.00
Featured in
2008 Architectural Portfolio
Category
Work in Progress
Other projects from this professional

California State University, Fullerton, College of Business and Economics-Fullerton, California
California State University—Fullerton, the third-largest accredited undergraduate business school in the nation,...

California State University—San Bernardino, Student Recreation Center
The Associated Students approved the use of its own funds to build...

West Los Angeles College, Science and Math Building
This facility will serve as the college’s new flagship instructional laboratory and...

Washington University School of Medicine, Farrell Learning and Teaching Center
The architect was commissioned to design a learning-teaching center that will serve...
Load more


